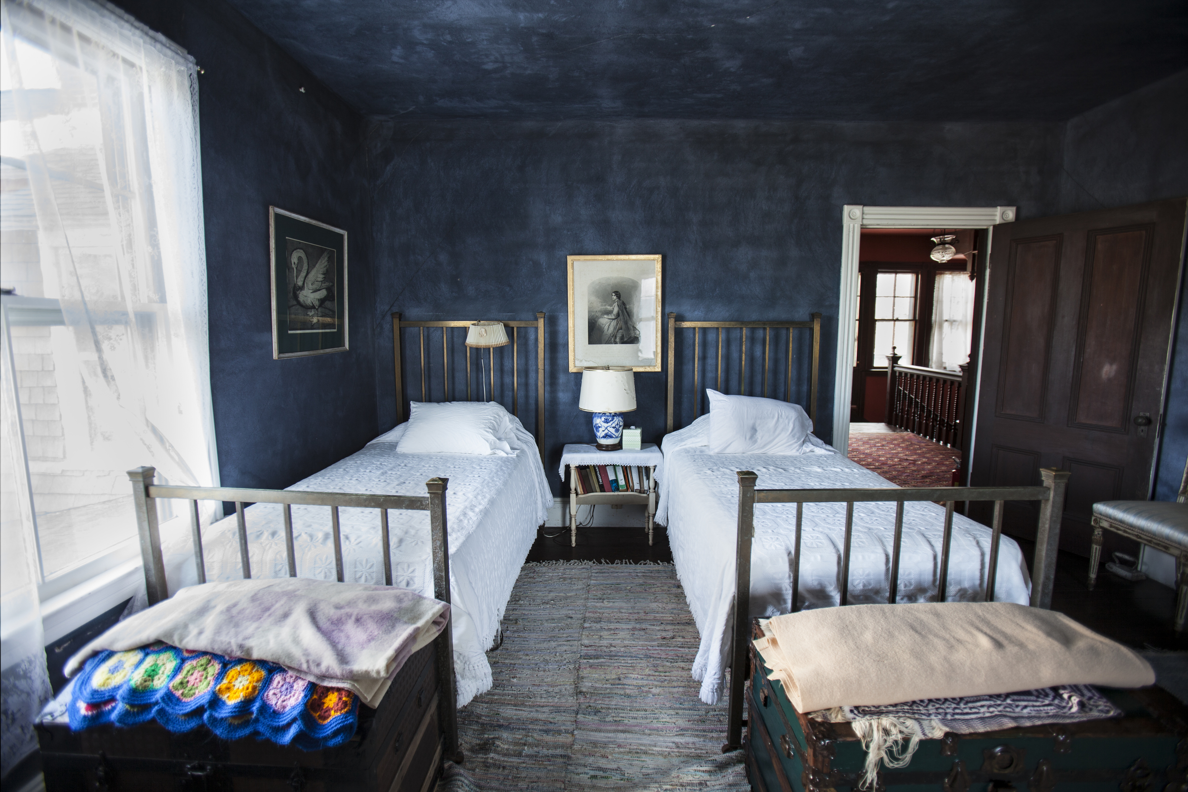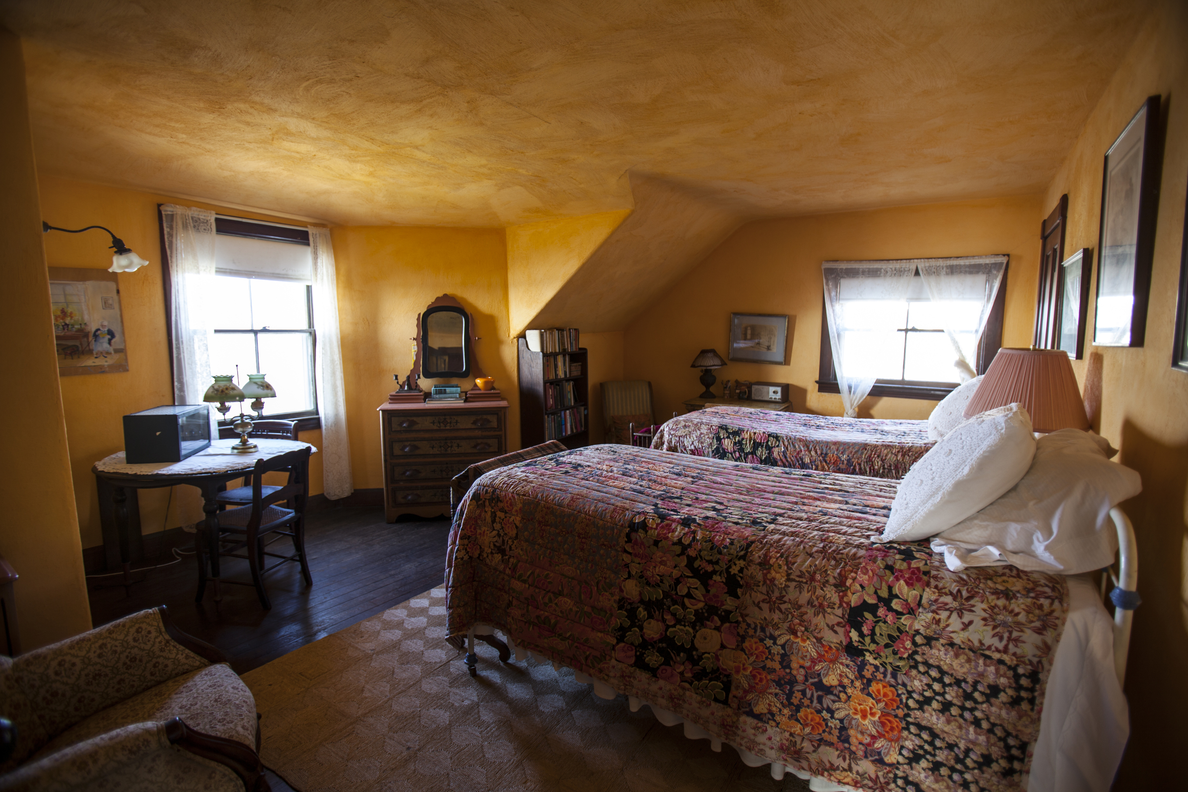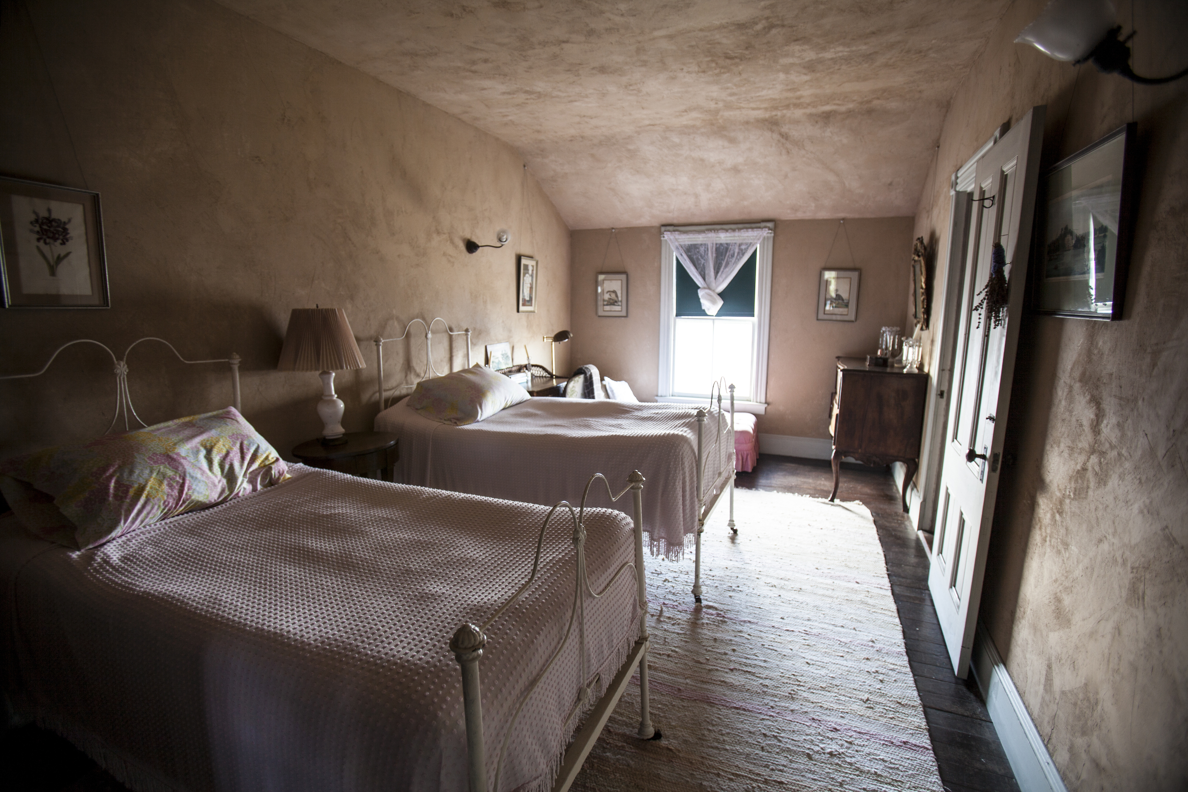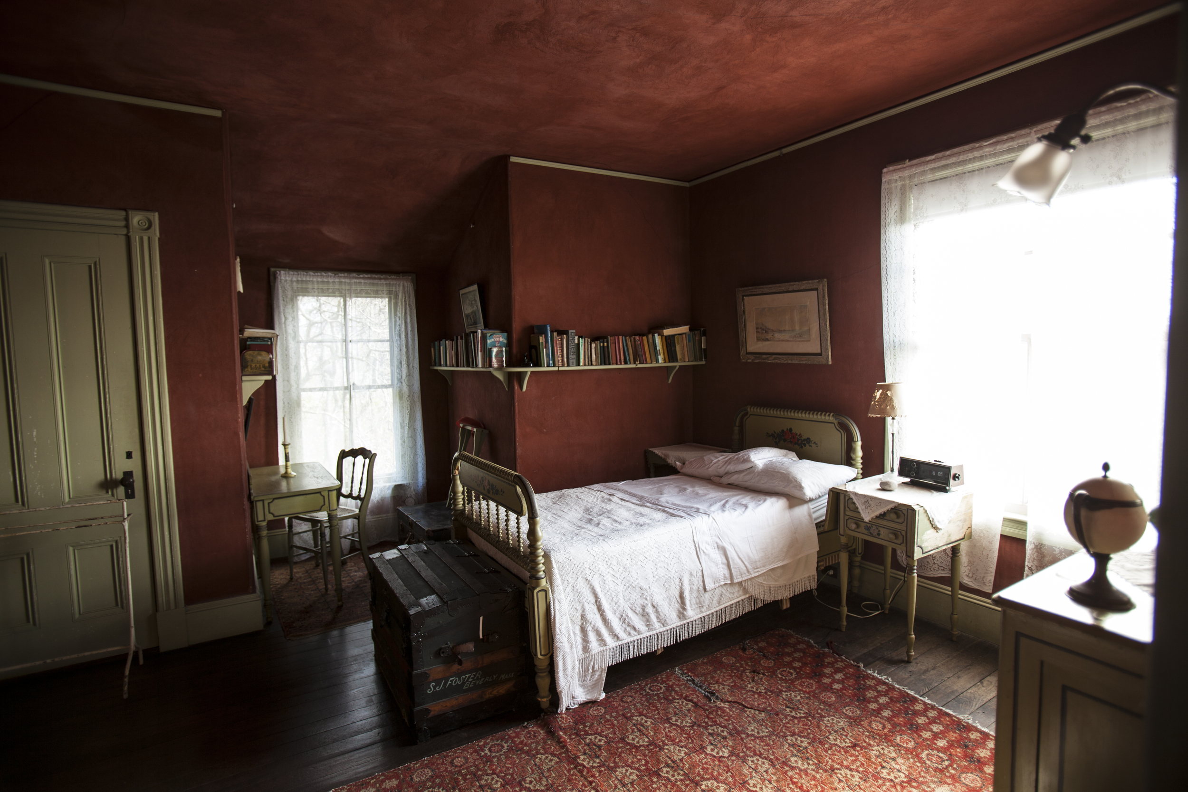History
Will O' Dale House - History and Style:
Will O’ Dale was built in the 1880’s by the family of Mr. Robert R. Fox, who had just sold the Island and its Mansion House, where they had lived, to a Pittsburgh tycoon. Mr. Fox regarded the site of the house as one of the most beautiful on the island, with it’s sunset views over the water, as well as practical, as one can easily walk to the ferry dock, island shops, churches and library. Mr. Fox hired an architect from Cambridge Massachusetts to design his Victorian ‘summer cottage’, which is much more mansion than “cottage” by today’s standards.
Surviving letters tell us that the family carefully chose the colours of the rooms to imitate the colours of sea and sky, and the yellow ochre fields of August. The original colours remain, washed into the wet plaster, with some of the rooms restored by the current owners based on fragments of colour which survived, and new rooms in the newer winterized portion of the house are pigmented with copper, flushed violet, and soft peach. The halls of the house are painted in Pompeian red which was popular at the time the Fox family built it.
The poetry of the house, seems to inspire the writers who have lived or stayed there. Austin Tappan Wright, whose family owned the house from the 1920’s until the 1970’s, wrote ‘Islandia’, which influenced Tolkein’s Lord of the Rings series; Bruce Chatwyn rented the house to write the beginning of In Patagonia; Wright’s daughter, Harpers essayist Sylvia Wright and her friends, including Robert Rushmore, documented the house in essays and novellas; and the art historian John Walker wrote biographies of Whistler, Turner and Constable. John Walker named the house "Will O' Dale" after money art benefactor Chester Dale left him, with which he purchased the house.
The original house is primarily for summer use, but the current owners built a heated addition to be used throughout the year, which sleeps eight and includes the kitchen. The kitchen, which opens onto the verandah, has a large eating space, and a brand new professional stove and DSL refrigerator. The addition has a tower containing a moroccan inspired sitting room with extraordinary 180° views of the sea and sunsets. On the ground floor of the addition there is a large art room as well as a master bedroom and bath. On the balcony level there is a library, bathroom and large bedroom as well as three small bedrooms (sometimes called “the cubbies”) modeled on Pullman sleeping car berths. There is also an outdoor shower opening onto the back porch. There is a washer and dryer in the basement.
The original summer house has a formal dining room and a living room, each with working fireplaces. It contains eight bedrooms and three bathrooms, plus a powder room on the ground floor. The dining room is rumored to be haunted by the benevolent ghost of 1920's broadway actress and opera singer Amy Fay Stone (stage name Anne Faystone), aunt of aforementioned Essayist Sylvia Wright, and a friend to Zelda and F. Scott Fitzgerald. Sadly, none of the current owners of the house have had the pleasure of making her acquaintance during her days in the afterlife. Seances are welcome.
Croquet was a popular nineteenth century game so there is a croquet ground, also used for badminton. A verandah wraps around the older portion of the house, overlooking the sound and croquet lawn - a perfect place for outdoor meals, children at play, afternoon naps, and sunset and regatta spectatorship.
For Hay Harbor Club members, the house is located next door to the tennis club, pool and swimming dock, and there is a path for direct access to the club, without children (or adults) having to step out onto the road. Despite proximity to the club, ample privacy is afforded by the hedges and trees surrounding the property.
Sunset out the kitchen door.
Restored plaster walls in vibrant colors based on the original design.
A portrait of John Walker hangs in a hallway.
Headshot of Amy Fay Stone, stage name Anne Faystone, former (and perhaps current?) resident of Will O' Dale, and a signed endpaper from F. Scott Fitzgerald to Amy Fay Stone.
Hay Harbor, in the Mansion House resort days (Will O' Dale would be located just behind the house on the left.)








